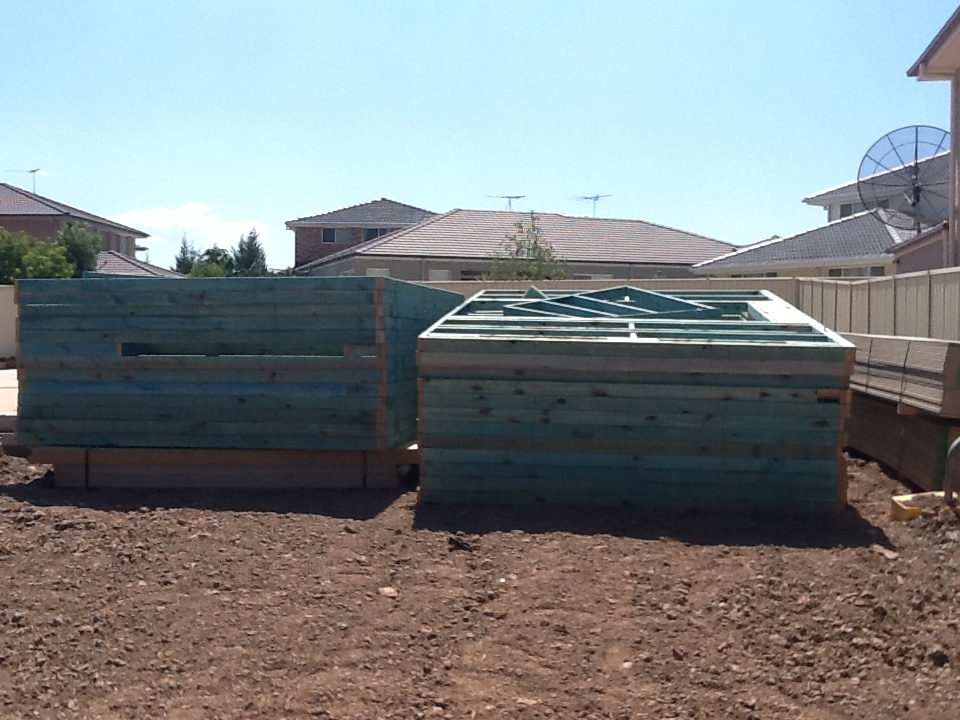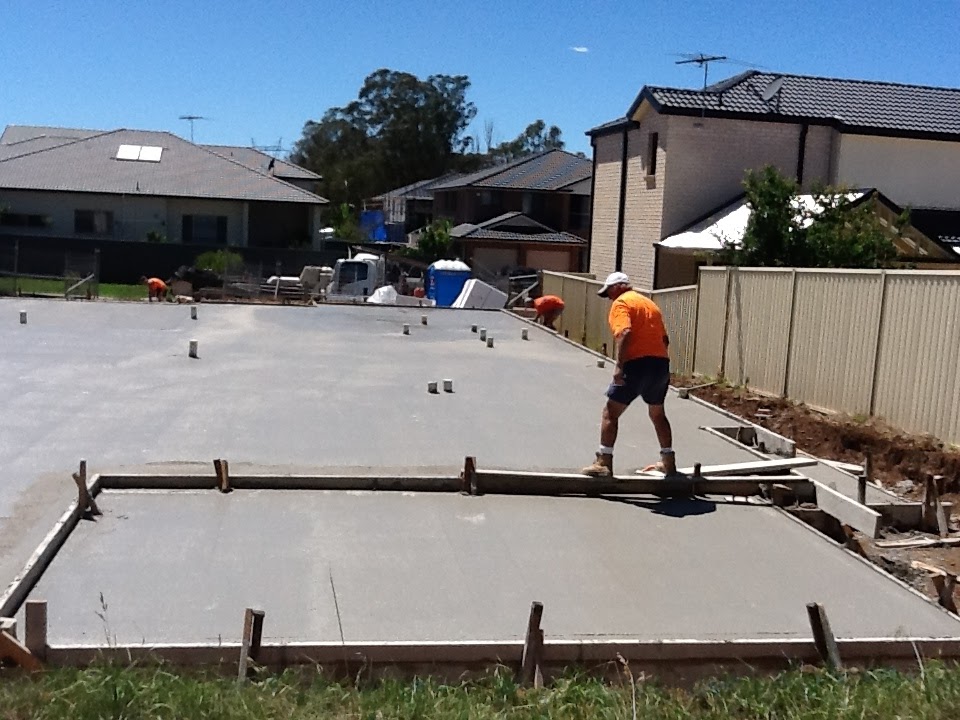Internal/External Selections
I forgot to write a post about our Colour and Electrical appointment . Better late than never. We had our appointment on 29th August 2012 straight after our Tender appointment. So we started with our colour consultant. She was very helpful. We had to firstly pick the colours to the exterior of our home. I will write about the Electrical selections on a separate post.
We agreed on our colour scheme as below;
External Colours:
Roof Tile - Bristle (Colour: Classic Coal)
Face Brick - Austral (Everyday Life Freedom)
Mortar - Ironed (Colour: Off White)
Window Frames - Alumimium Hamersley Brown
Entrance Door: Hume Savoy XS26/6 Horizontal Glass Panels (Colour: Intergrain Stain Merbau, Translucent Glazing)
Gutter - (Colour: Monument, Profile: Quad)
Rainwater Tank - (Colour:Monument)
External Hinged Doors (External Face) - Dulux (Colour: Colorbond Paperbark)
Verandah & Alfresco Beam/Timber Posts: Dulux (Colour: Colorbond Paperbark)
Fascia - (Colour: Paperbark)
Downpipes: PVC Round
Garage Door - (Colour: Caoba - Darker Woodgrain)
Eaves/Portico/Balcony Lining/Alfresco - Dulux (Colour: Hog Bristle Half)
Weatherboards/Cladding: Dulux (Colour: Dulux Log Cabin)
Render(Feature) to 3 pillars: Dulux (Colour: Beige Royal)
 |
| Bristle Classic Coal |
 |
| Austral Everyday Life Freedom |
 |
| Alumimium Hamersley Brown |
 |
| Colorbond Monument |
 |
| Dulux Hog Bristle Half |
 |
| PVC Round Downpipes |
 |
Colorbond Paperbark
|
 |
| Dulux Log Cabin |
Internal Colours:
We had our Internal and Electrical appointment on the 03 September 2012 from 0900am to 1600pm all day. We spend half of the day for the electricals and the other half for the internal colours and Kitchens. We left everything to what we got in Metricon's Best Promotion Package.
Here is what we finally came up with.
Internal Wall: Dulux Beige Royal
Ceiling and Cornice: Dulux Beige Royal Half
Doors, Architraves & Skirtings: Dulux Beige Royal Half
Internal Doors - Flush Panel (Standard) 2340mm
Entry Door Handle: Gainsborough 9248PHBB750 SS Back to Back Horizon Pull 750mm
Internal Door Handles - Gainsborough- Elena (700 Series) - Satin Chrome
External Garage - Gainsborough 550 Deadbolt Satin Chrome Finish
Cavity Sliding Doors/Ensuite Door - Gainsborough Circular Lock 395
Storage Door (Coats & Linen) - Gainsborough T Pull 6613
Door Stops - Sylon 75mm White
Staircase:
Balustrade: Stainless Steel Black Powder Coat
Stringer: Dulux Beige Royal
Posts & Handrails: Intergrain Stain Merbau
Treads & Risers - Raw MDF
Zig Zag Timber Capping - Intergain Stain Merbau
 |
| Raw MDF Staircase (similar to this) |
 |
Beige Royal
 |
| Beige Royal Half |
 |
| Merbau |
|
 |
| Flush Panel Doors |
 |
Manufacturer: GAINSBOROUGH
Model: 9248PHBB750SS HORIZON PULL HANDLE (750mm)
with EURO ESCUTCHEON to both faces
including 775SC60 Series roller bolt mortice lock |
 |
| Internal Door Handles - Gainsborough- Elena (700 Series) - Satin Chrome |
 |
| Internal Access Door/Pedestrian/Laundry Door |
 |
| External Garage - Gainsborough 550 Deadbolt Satin Chrome Finish |
 |
| Cavity Sliding Doors/Ensuite Door - Gainsborough Circular Lock 395 |
 |
| Storage Door (Coats & Linen) - Gainsborough T Pull 6613 |
 |
| Door Stops - Sylon 75mm White |
 |
Architraves/Skirtings Pencil Round 67x12
|
|
|
Cornice - 75mm SCOTIA (Standard)
 |
| This is how it's going to look like |
|
Bathroom Selections:
Ensuite/Main Bath/Powder Room:
We sticked with the standard in bathrooms as far as cabinet, benchtop and accessories are concerned and not many upgrades.
Cupboards: Laminex Nocturne Oak Natural Finish
Benchtop: Caesarstone 20mm Atlantic Salt Edge Profile: Pencil Round
Edge Profile: Pencil Round
Kicker: Tiled
Cupboard Door Handles: Parbury 10.03.0121 Horizontal
Mixers: Alto Basin Mixer 81090
Mixer to Bath/Shower: Alto Wall mixer 81390
Spout: Metza Rect Hob 250mm 00406(Bath)
Shower: 98710 AQ ECO Double Rail ABS Rain Rectangular head & hand held HS150 (upgraded)
Alto Toilet Ring 81904
Alto Single Towel Rail 750mm 81900
Alto Soap Holder 81912
Mizu Lift up chrome waste to Basin (Upgraded)
Floor Waste: Designer Floor Waste (Upgraded)
Ensuite Bath/Spa: Laurel Grande Luxury Spa with Chrome Jets
Main Bath: Newbury Bath 1675mm
WC: Stylus Venecia Link Toilet
Basin: Caroma Liano Inset Basin
Shower Screen Frame: 6mm Semi Frameless Clear Polished Silver
Mirror: Silver backed with polished edges 1872mm wide x 1000mm high
Ensuite/Main Bath Tiles: 2550mm High Wall Tiles (Floor to Ceiling)
Powder Room Tiles: 2700mm High Wall Tiles (Floor to Ceiling)
Doors: sliding Rectangular Flush pull with rounded end 96FP 120
Lock: 395 Circular sliding cavity Privacy Set and 396 for double sliding doors (upgraded)
Laundry Selections:
As part of the promotion we have two cupboars and the broom cupboard as standard, but we added two more overhead cupboards so that we have more storage space. Metricon provides standard laundry tub but we upgraded the sink to 48 Litre. Upgraded kicker to tiles (Metricon gives standard laminated kicker).
Overhead Cabinet: Laminex Nocturne Oak Natural Finish
Base Cabinet: Laminex Mushroom Linea Natural Finish
Benchtop: Laminex Cocoa Nougat Natural Finish
Trough/Sink: Clark Flat line 8420 stainless steel 48 Litre (upgraded) single bowl
Kicker: Tiled (Same as the floor tiles)
Flickmixer/Tapware: Milano Sink Mixer 84190
Broom section to Laundry Cupboard
Door Cupboard Handles: Parbury 10.03.0121 - Horizontal
Broom Cupboard Handle: Parbury 10.03.123 - Vertical
 |
| Atlantic Salt |
 |
| 8420 stainless steel 48 Litre |
 |
| Cocoa Nougat |
 |
Milano Flickmixer 84190
|
 |
| Alto Wall Mixer 81390 |
 |
| Alto Basin Mixer 81090 |
 |
| Metza Rect Hob 250mm 00406 |
 |
| Rectangular 98710 AQ ECO Double Rail Shower & head & Hand held HS150 |
 |
| Alto Toilet Ring 81904 |
 |
| Alto Single ail 750mm 81900 |
 |
| Mizu Lift up Chrome Waste to Basin |
 |
| Designer Floor Waste |
 |
| Laurel Grande Luxury Spa with Chrome Jets |
 |
| Alto Soap Holder 81912 |
 |
| Newbury Bath 1675mm |
 |
| Stylus Venecia Link Toilet |
 |
| Caroma Liano Inset Basin |
 |
| Semi Frameless Clear polisher silver shower |
 |
| Flush Pull rounded end 96FP120 |
Kitchen Selections:
Kitchen and Butlers Pantry:
Benchtop: Caesarstone Walnut 20mm Pencil Round Edge Profile
Overhead Cabinet: Laminex Nocturne Oak Natural Finish
Island Cabinet: Laminex Mushroom Linea Natural Finish
Microwave Tower: Laminex Nocturne Oak Natural Finish
Kitchen Kicker: Formica Laminated New Stainless Steel
Cupboard Door Handles: Parbury 10.03.0121 Position: Horizontal
Tapware: Alto Mixer Rectangular Spout 81295
Sink: Clark Quatro Double End Bowl Sink with Drainer (Upgraded)
 |
| Caesarstone Walnut |
 |
| Formica New Stainless Steel |
 |
| Alto Mixer Rectangular Spout 81295 |
 |
| Clark Quatro Double End Bowl Sink with Drainer |
 |
| Parbury 10.03.0121 Handles |
Kitchen Appliances:
Cooktop: Baumatic BHG930SS 900mm Gas Cook Top
Range Hood: Baumatic GUH75 - 750mm Under Mount Rangehood
Oven: Baumatic BAO9038-P 900mm Multifunction Oven
Waterfilter: EP WFA 6 Water Filter
Splashback: Tiled (will be selected during tiles appointment)
 |
| Baumatic BAO9038P 900mm Multifunction Oven |
 |
| Baumatic BHG930SS 900mm Gas Cook Top |
 |
| Baumatic GUH75 750mm under mount Rangehood |
 |
| EP WFA Water Filter |
Butlers Pantry Selections:
Benchtop: Caesarstone Walnut 20mm Pencil Round Edge Profile
Overhead Cabinet: Laminex Nocturne Oak Natural Finish
Base Cabinet: Laminex Mushroom Linea Natural Finish
Pantry Kicker: Formica Laminated New Stainless Steel
Cupboard Door Handles: Parbury 10.03.0121 Position: Horizontal
Tapware: Alto Mixer Rectangular Spout 81295
Sink: Clark Cellini Round ERT Inset
Splashback: Tiles (will be selected during tiles appointment)
Cooker: Baumatic BHG930SS 900mm Gas Cook Top
Range Hood: Baumatic GUH75 - 750mm Under Mount Rangehood
Oven: Baumatic BAO9038-P 900mm Multifunction Oven
 |
| Clark Cellini Round 48L ERT Inset |
 |
| Refrigerator moved to Butlers Pantry |
As mentioned in my contract variations, we are having additonal Gas Cooktop, Oven and ducted rangehood and additional Fridge space similar to the one in Whittaker 41 (as in the picture above) in the Butlers Pantry.













































































